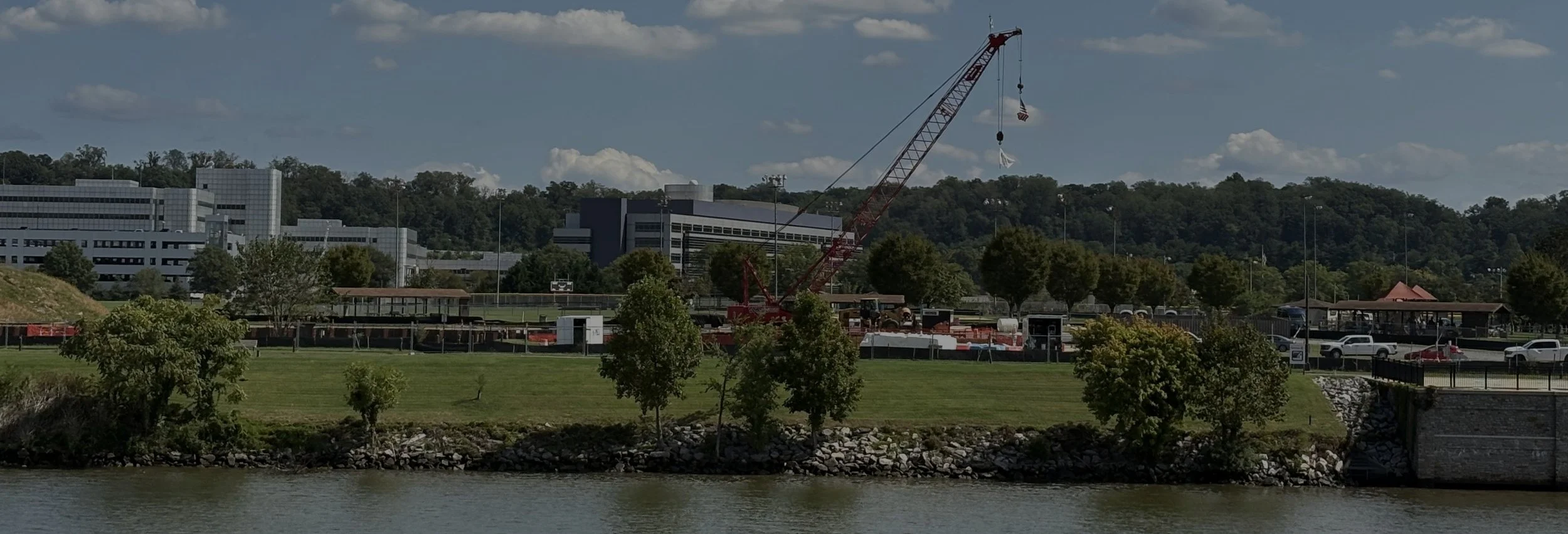
FREQUENTLY ASKED QUESTIONS
At BHKM Structural, we understand that choosing the right structural engineer is an important decision. To help ensure you have the information you need to choose with confidence, we’ve included answers to frequently asked questions about our services, processes, timelines, and fees.
GENERAL INFORMATION:
-
A: A structural engineer ensures that buildings and structures are safe, stable, and capable of withstanding loads and environmental conditions. We analyze and design frameworks to meet code requirements and industry standards.
-
A: Hiring a structural engineer ensures your project is safe, stable, and built to last. We evaluate how your building will handle loads, forces, and real-world conditions, then design efficient structural systems that protect your investment. By addressing safety, code compliance, and constructability from the start, we help you avoid costly delays, streamline approvals, and ensure your project is completed as intended.
-
A: The architect focuses on the form, function, and aesthetics of a building. They design spaces to be visually appealing, comfortable, and functional, ensuring the building meets the client’s vision and needs. Architects are the visionaries who shape how a building looks and feels.
The structural engineer focuses on the safety, stability, and strength of a building. They design the framework — roof, beams, columns, floors, walls, foundations — that ensures the structure can support loads, resist forces (like gravity, wind or earthquake loads), and remain durable over time. Structural engineers are the problem-solvers who make sure the architect’s vision stands securely and cost-effectively.
SERVICES:
-
A: BHKM Structural provides engineering services for residential, commercial, and industrial facilities, including:
New Construction
Building Additions
Structural Renovations
Structural Retrofits
Structural Assessments
Sustainable Design
-
A: Yes. As a Leadership in Energy and Environmental Design Accredited Professional in Building Design and Construction (LEED AP BD+C), BHKM Structural integrates sustainability into our designs to the maximum extent practicable, optimizing materials and reducing environmental impact without compromising safety.
-
A: Yes, we can provide structural assessments, repair recommendations, and retrofitting solutions for existing structures.
-
A: Yes, all of our final structural design documents (i.e., drawings, calculations, reports, etc.) are sealed and signed by an experienced professional engineer who is licensed to practice in the state where your project is located.
PROCESS:
-
A: You should retain the services of a structural engineer any time your project involves the safety, strength, and/or stability of a building or structure. This includes designing for new construction, adding/expanding to an existing building, renovating or retrofitting older buildings, addressing foundation or framing issues, or when building departments require engineered plans for permit approval. In short — if your project changes how a building is built, supported, or reinforced, a structural engineer should be hired to ensure the work is done safely and correctly.
-
A: To begin, we need a clear set of architectural plans or sketches, the project goals (such as new construction, addition, or renovation), and any site information like soil reports or surveys. With this information, we can begin the design of a safe, efficient structure tailored to your project needs. The more complete the information at the start, the smoother and faster the design process will be.
COST AND TIMELINES:
-
A: The cost of structural engineering services depends on the size, scope, and complexity of your project. Simple projects like a residential beam design may require only a few hours of work, while larger additions, renovations, or new buildings involve more detailed analysis and coordination. We provide customized proposals after reviewing your project so you know exactly what to expect—no surprises, just clear value for the expertise and peace of mind we deliver.
-
A: Timelines vary depending on the size, scope and complexity of your project. Smaller residential designs may take just a couple of weeks, while larger commercial or industrial projects may require several weeks or more for detailed analysis, coordination, and plan reviews. Additional time may be needed for approval, and permit issuance by the building department. Once we understand your project goals and receive the necessary information, we’ll provide a clear schedule so you know what to expect and can plan with confidence.
